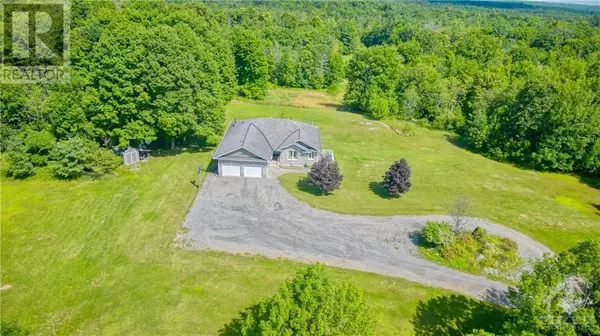
3 Beds
4 Baths
26 Acres Lot
3 Beds
4 Baths
26 Acres Lot
Key Details
Property Type Single Family Home
Sub Type Freehold
Listing Status Active
Purchase Type For Sale
Subdivision Althorpe Road
MLS® Listing ID 1401610
Style Bungalow
Bedrooms 3
Half Baths 2
Originating Board Ottawa Real Estate Board
Year Built 2001
Lot Size 26.000 Acres
Acres 1132560.0
Property Description
Location
Province ON
Rooms
Extra Room 1 Lower level 24'4\" x 18'0\" Recreation room
Extra Room 2 Lower level 35'4\" x 13'6\" Family room
Extra Room 3 Lower level 13'0\" x 13'4\" Hobby room
Extra Room 4 Lower level 7'0\" x 4'0\" 2pc Bathroom
Extra Room 5 Lower level 28'0\" x 11'6\" Utility room
Extra Room 6 Lower level 12'0\" x 6'0\" Storage
Interior
Heating Forced air, Radiant heat
Cooling Central air conditioning
Flooring Mixed Flooring
Exterior
Garage Yes
Waterfront No
View Y/N No
Total Parking Spaces 10
Private Pool No
Building
Lot Description Landscaped
Story 1
Sewer Septic System
Architectural Style Bungalow
Others
Ownership Freehold
GET MORE INFORMATION

Agent







